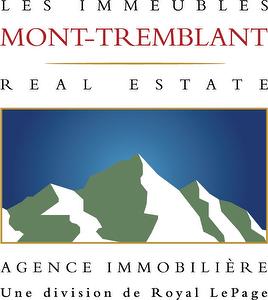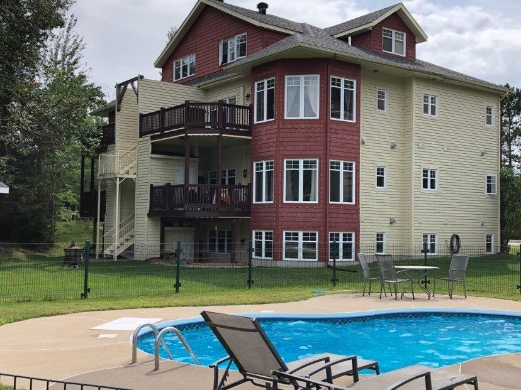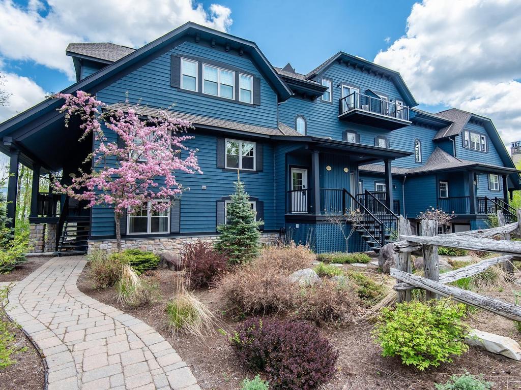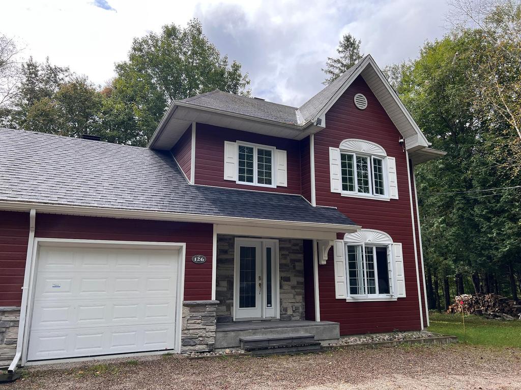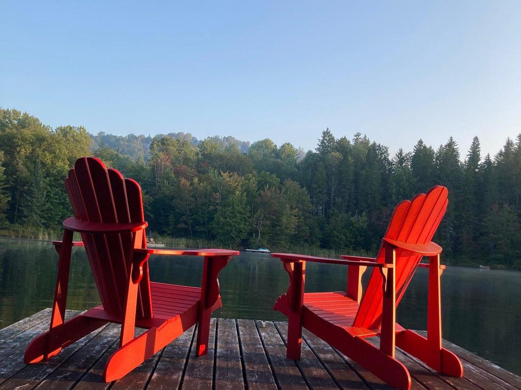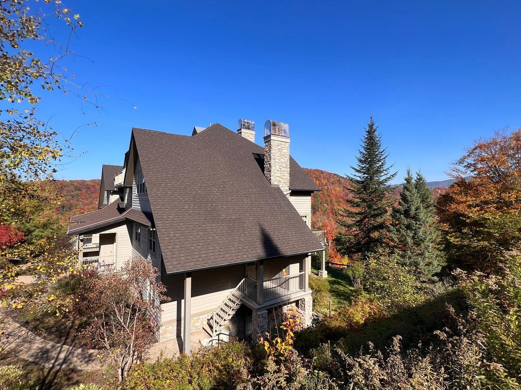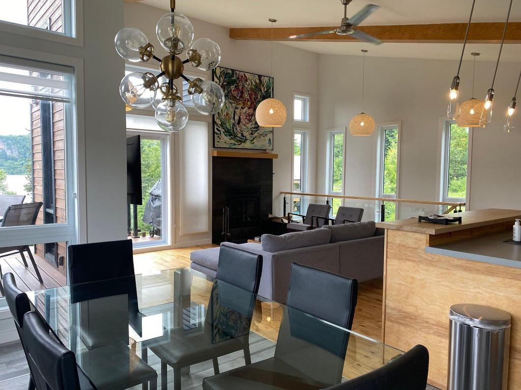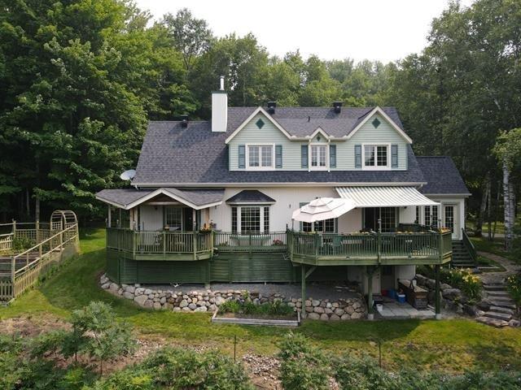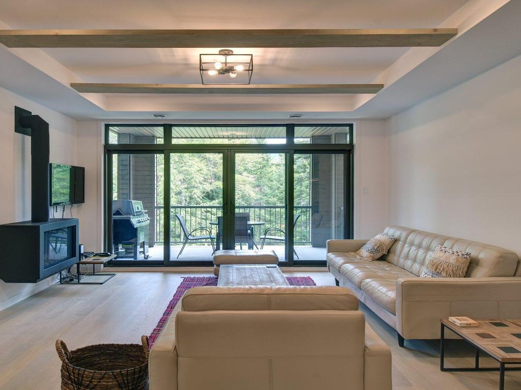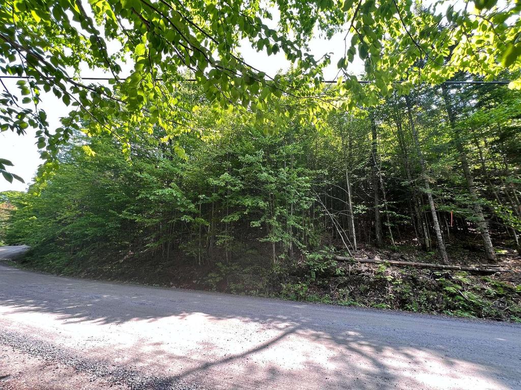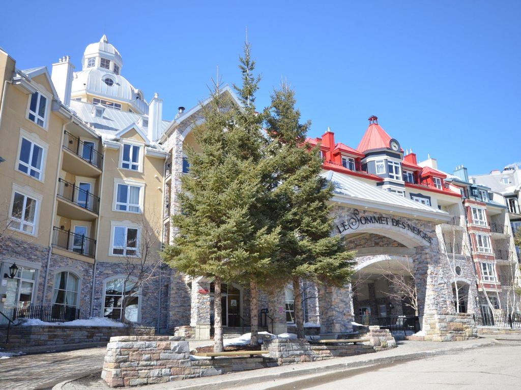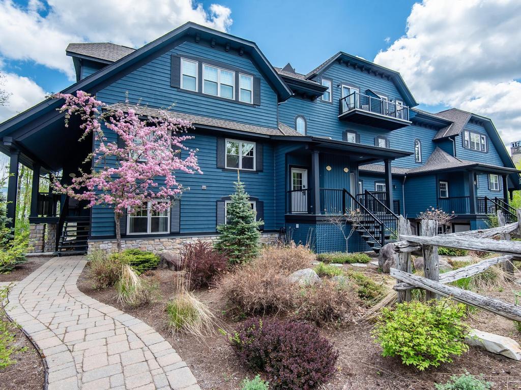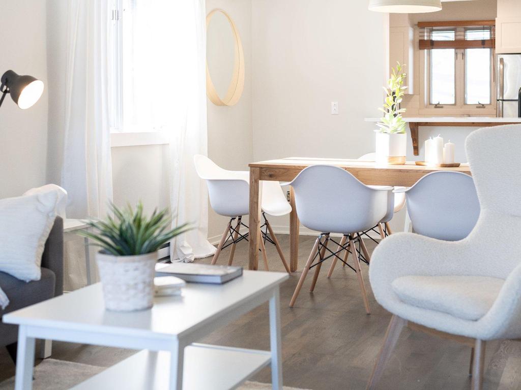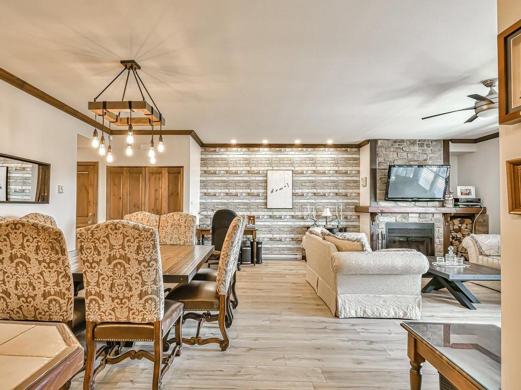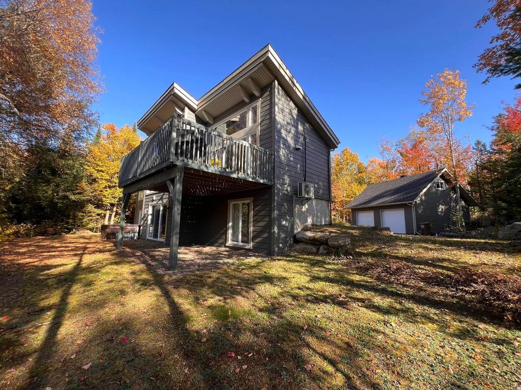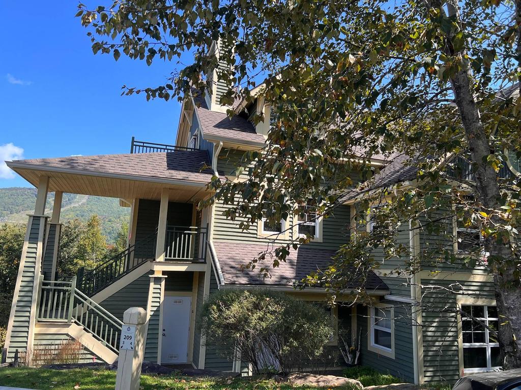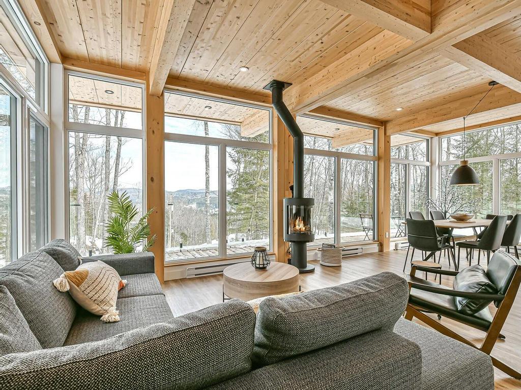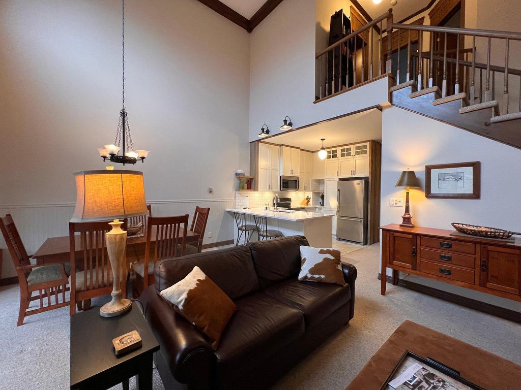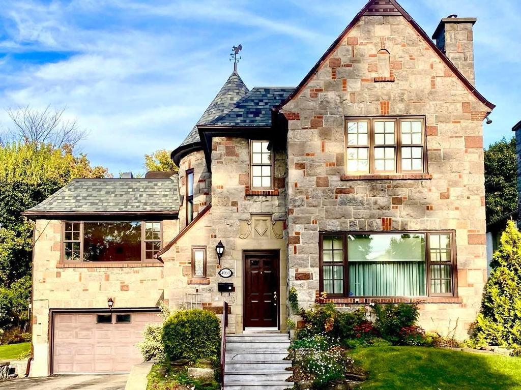Caroline Maillet
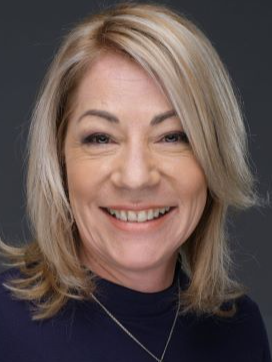

Listings
All fields with an asterisk (*) are mandatory.
Invalid email address.
The security code entered does not match.
$2,500.00 Monthly
Listing # 13325832
Condo/Apt. | For Lease
103 Ch. de l'Érablière , 1 , Mont-Tremblant, QC, Canada
Bedrooms: 2
Bathrooms: 2
Mont-Tremblant - Laurentides - Cosy 2 bedroom, 2 bathroom condominium located in the picturesque Old Village of Mont-Tremblant. Available from May 1st ...
View Details$2,600.00 Monthly
Listing # 27461336
Condo/Apt. | For Lease
250 Rue du Mont-Plaisant , 8 , Mont-Tremblant, QC, Canada
Bedrooms: 3
Bathrooms: 3
Mont-Tremblant - Laurentides - Available as of June 1st, 2024. Minimum one-month rental, any rental less than 3-month will be $3,500 per month plus ...
View Details$2,900.00 Monthly
Listing # 14154909
Single Family | For Lease
126 Ch. du Boisé-Ryan , Mont-Tremblant, QC, Canada
Bedrooms: 3
Bathrooms: 2
Mont-Tremblant - Laurentides - Available as of May 2024!Superb and impeccable semi-detached house for rent fully furnished and equipped. Featuring a ...
View Details$3,650.00 Monthly
Listing # 23309507
Single Family | For Lease
86 Ch. Louise , Lac-Supérieur, QC, Canada
Bedrooms: 1+2
Bathrooms: 2
Lac-Supérieur - Laurentides - Available as of June 2024 4 months minimum - Winter season 2024-2025 at $4,000 + hydro - This cozy waterfront cottage ...
View Details$4,000.00 Monthly
Listing # 13991094
Condo/Apt. | For Lease
216 Rue du Mont-Plaisant , 10 , Mont-Tremblant, QC, Canada
Bedrooms: 5
Bathrooms: 2
Bathrooms (Partial): 1
Mont-Tremblant - Laurentides - Warm and spacious condominium featuring 5 bedrooms, 2 bathrooms and a powder room on two levels. The main floor has an ...
View Details$4,200.00 Monthly
Listing # 10869895
Single Family | For Lease
182 Ch. du Tour-du-Lac , Lac-Supérieur, QC, Canada
Bedrooms: 2+1
Bathrooms: 2
Bathrooms (Partial): 1
Lac-Supérieur - Laurentides - Already rented for the 2024-2025 ski season, available now from August to October 2024. Splendid property with ...
View Details$4,500.00 Monthly
Listing # 13740726
Single Family | For Lease
169 Ch. du Boisé-Ryan , Mont-Tremblant, QC, Canada
Bedrooms: 3+1
Bathrooms: 3
Bathrooms (Partial): 1
Mont-Tremblant - Laurentides - Superb south facing property, very bright and sunny with spectacular views of the mountains. Nestled on a large intimate...
View Details$4,800.00 Monthly
Listing # 12013945
Condo/Apt. | For Lease
1000 Allée de Verbier , 102 , Mont-Tremblant, QC, Canada
Bedrooms: 2
Bathrooms: 2
Mont-Tremblant - Laurentides - Located in the Verbier project, this high-end condominium features 2 bedrooms, 2 bathrooms, gas fireplace, underground ...
View Details$124,999
Listing # 18521164
Land/Lot | For Sale
Ch. du Lac-Nantel S. , Mont-Blanc, QC, Canada
Mont-Blanc - Laurentides - Beautiful 1.37 acres wooded lot near the Royal Laurentian Golf. Enjoy skiing on the slopes of Mont-Blanc within a ...
View Details$159,000 +GST/QST
Listing # 13785102
Condo/Apt. | For Sale
150 Ch. au Pied-de-la-Montagne , 210C , Mont-Tremblant, QC, Canada
Bedrooms: 2
Bathrooms: 2
Mont-Tremblant - Laurentides - Sommet-des-Neiges- ¼ share. Enjoy life without the hassle of maintenance. This magnificent 2-bedroom, 2-bathroom ...
View Details$480,000
Listing # 14862414
Condo/Apt. | For Sale
250 Rue du Mont-Plaisant , 8 , Mont-Tremblant, QC, Canada
Bedrooms: 3
Bathrooms: 3
Mont-Tremblant - Laurentides - Cap Tremblant - Quaint three-bedroom, three bathrooms condominium featuring three balconies with two offering panoramic ...
View Details$549,000 +GST/QST
Listing # 10101748
Condo/Apt. | For Sale
231 Ch. de Lac-Tremblant-Nord , 424 , Mont-Tremblant, QC, Canada
Bedrooms: 2
Bathrooms: 2
Mont-Tremblant - Laurentides - This stunning two-bedroom, two-bathroom condo boasts breathtaking views of Mont-Tremblant ski slopes and a picturesque ...
View Details$599,000 +GST/QST
Listing # 19523525
Condo/Apt. | For Sale
250 Rue du Mont-Plaisant , 4 , Mont-Tremblant, QC, Canada
Bedrooms: 3
Bathrooms: 3
Mont-Tremblant - Laurentides - Introducing this splendid 3-bedroom condominium on one level nestled in the charming old village of Mont-Tremblant. ...
View DetailsListing # 13850212
Single Family | For Sale
10 Imp. du Cerf , Lac-Supérieur, QC, Canada
Bedrooms: 3
Bathrooms: 2
Lac-Supérieur - Laurentides - Splendid and impeccable 3-bdrm/2-bathroom property with detached double garage. Sold fully furnished and equipped, large...
View Details$675,000 +GST/QST
Listing # 22889796
Condo/Apt. | For Sale
209 Ch. des Quatre-Sommets , 2 , Mont-Tremblant, QC, Canada
Bedrooms: 2
Bathrooms: 2
Mont-Tremblant - Laurentides - Tremblant Les-Eaux- Splendid 2 bedroom, 2 bathroom condominium offering a panoramic view of Mont-Tremblant. Wood ...
View Details$785,000 +GST/QST
Listing # 13529761
Single Family | For Sale
157 Ch. des Audacieux , La Conception, QC, Canada
Bedrooms: 2
Bathrooms: 1
La Conception - Laurentides - This newly built property offers a modern design seamlessly integrated with its natural surroundings. Featuring a sleek ...
View Details$895,000
Listing # 25447977
Condo/Apt. | For Sale
122 Ch. des Quatre-Sommets , 4 , Mont-Tremblant, QC, Canada
Bedrooms: 3
Bathrooms: 2
Mont-Tremblant - Laurentides - LES MANOIRS - Coveted location two minutes from the ski slopes! Footbridge leading directly to the parking lot and slope...
View DetailsListing # 17845702
Single Family | For Sale
4960 Av. Glencairn , Montréal (Côte-des-Neiges/Notre-Dame-de-Grâce), QC, Canada
Bedrooms: 4+1
Bathrooms: 3
Bathrooms (Partial): 2
Montréal (Côte-des-Neiges/Notre-Dame-de-Grâce) - Montréal - Majestic detached home located in a luxurious setting close to all amenities including various shops, restaurants, many ...
View Details
