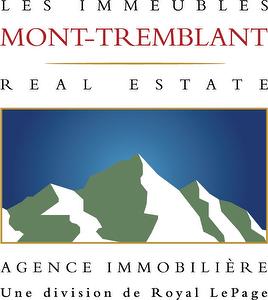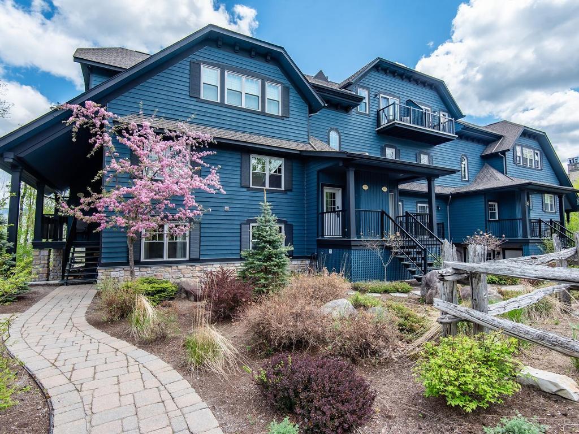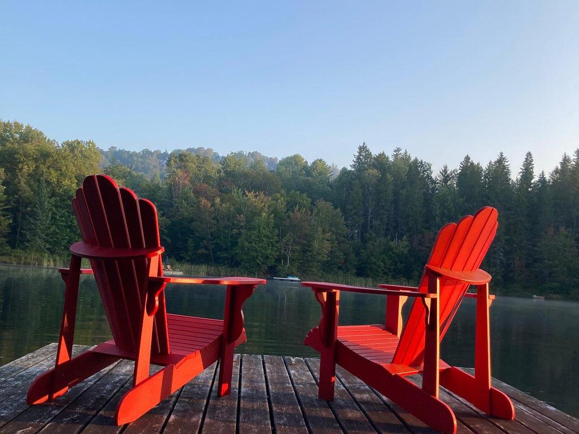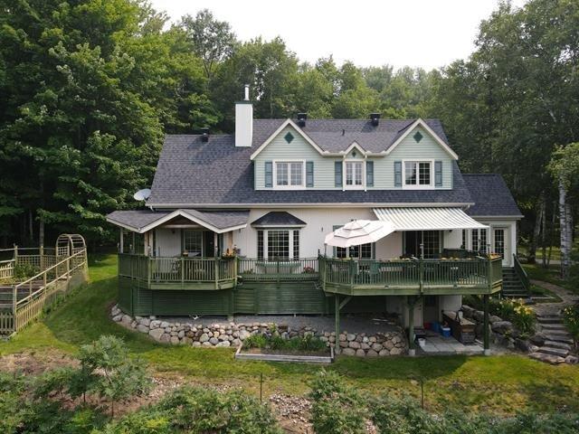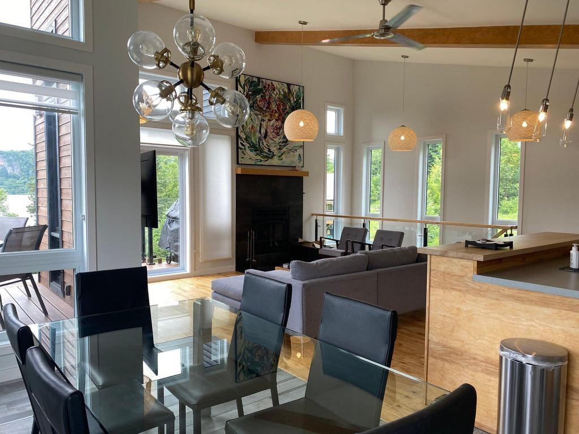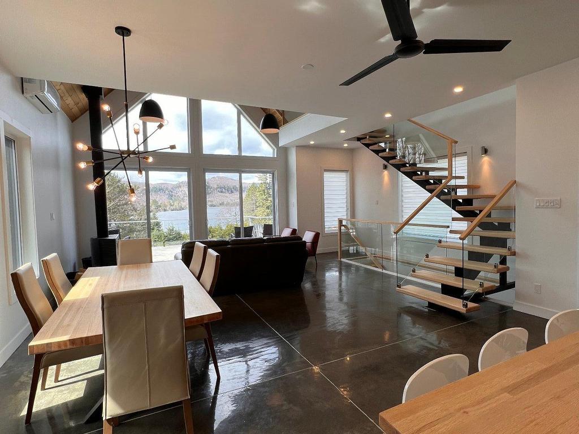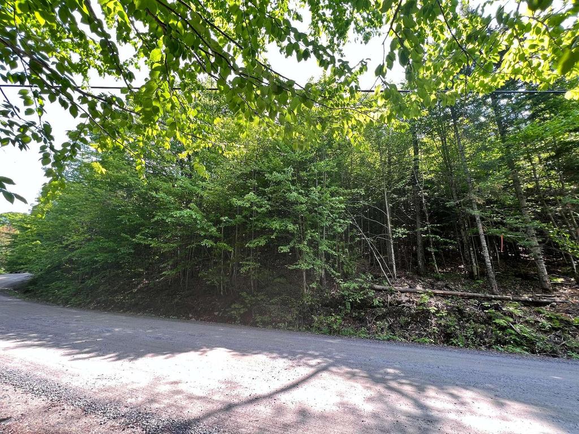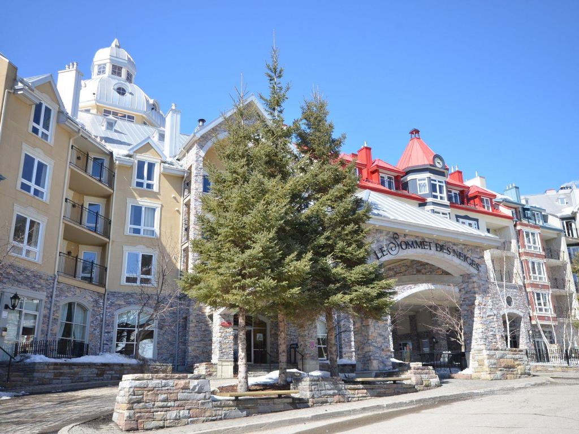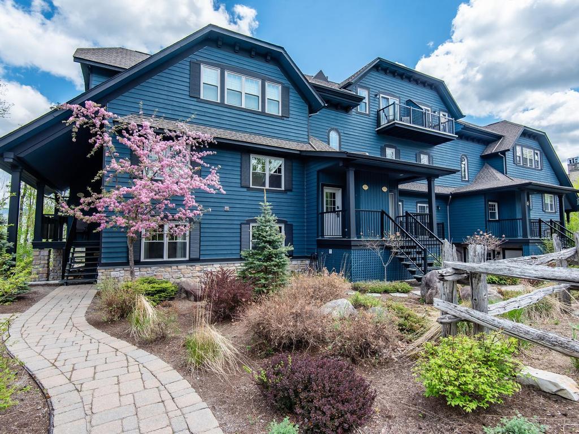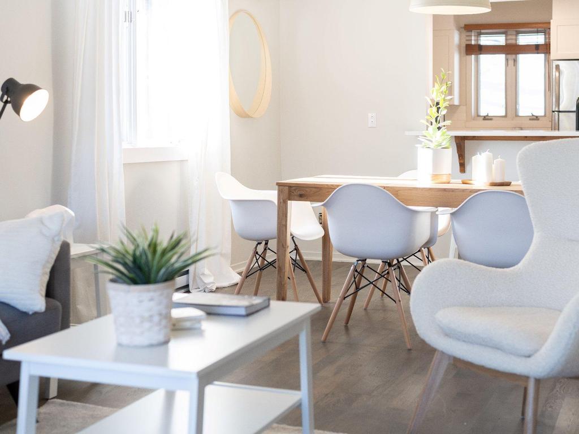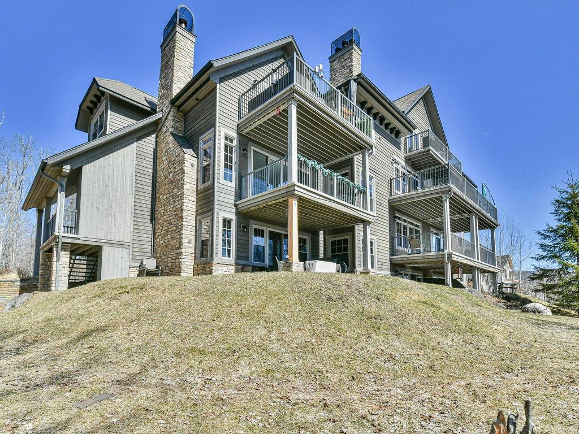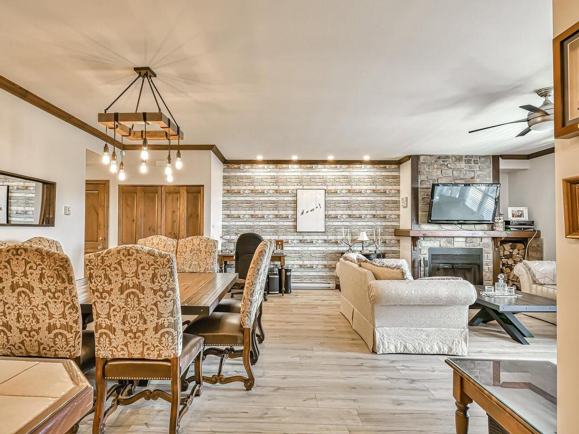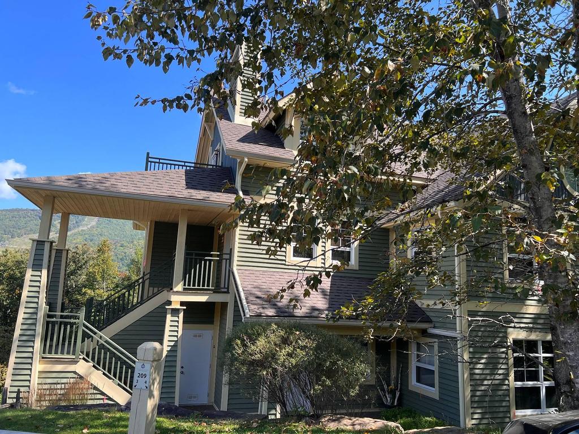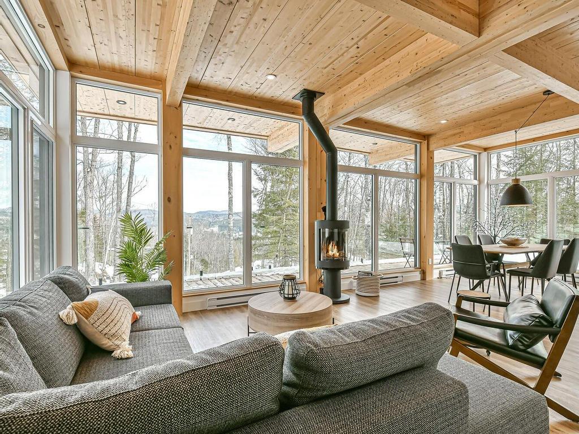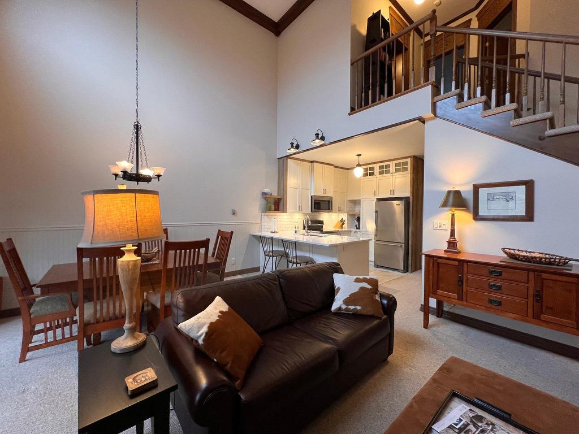Caroline Maillet
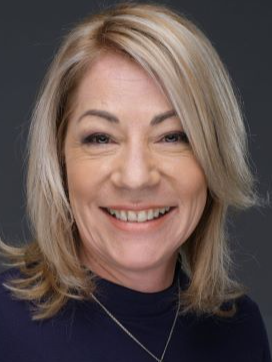

Listings
All fields with an asterisk (*) are mandatory.
Invalid email address.
The security code entered does not match.
$2,600.00 Monthly
Listing # 27461336
Condo/Apt. | For Lease
250 Rue du Mont-Plaisant , 8 , Mont-Tremblant, QC, Canada
Bedrooms: 3
Bathrooms: 3
Mont-Tremblant - Laurentides - Available only from June 1st, 2024 to Octobre 31st,24. Minimum one-month rental, any rental less than 3-month will be $3...
View Details$3,250.00 Monthly
Listing # 23309507
Single Family | For Lease
86 Ch. Louise , Lac-Supérieur, QC, Canada
Bedrooms: 1+2
Bathrooms: 2
Lac-Supérieur - Laurentides - Available as of November 2024, 5 months minimum - This cozy cottage embodies the essence of relaxation and rejuvenation ...
View Details$3,950.00 Monthly
Listing # 23709888
Condo/Apt. | For Lease
250 Rue du Mont-Plaisant , 4 , Mont-Tremblant, QC, Canada
Bedrooms: 3
Bathrooms: 3
Mont-Tremblant - Laurentides - WINTER RENTAL 2024-2025 available from November 15, 2024, to April 30, 2025. Introducing this splendid 3-bedroom ...
View Details$4,000.00 Monthly
Listing # 13740726
Single Family | For Lease
169 Ch. du Boisé-Ryan , Mont-Tremblant, QC, Canada
Bedrooms: 3+1
Bathrooms: 3
Bathrooms (Partial): 1
Mont-Tremblant - Laurentides - Available as of May 2024 to end of October 2024. Superb south facing property, very bright and sunny with spectacular ...
View Details$4,200.00 Monthly
Listing # 10869895
Single Family | For Lease
182 Ch. du Tour-du-Lac , Lac-Supérieur, QC, Canada
Bedrooms: 2+1
Bathrooms: 2
Bathrooms (Partial): 1
Lac-Supérieur - Laurentides - Already rented for the 2024-2025 ski season, available now from August to October 2024. Splendid property with ...
View Details$4,200.00 Monthly
Listing # 22152637
Single Family | For Lease
174 Ch. du Tour-du-Lac , Lac-Supérieur, QC, Canada
Bedrooms: 1+2
Bathrooms: 2
Bathrooms (Partial): 1
Lac-Supérieur - Laurentides - Superb contemporary house built in 2022 with panoramic views of Lake Superior and mountains. Available as of May 1, 2024...
View Details$99,000
Listing # 18521164
Land/Lot | For Sale
Ch. du Lac-Nantel S. , Mont-Blanc, QC, Canada
Mont-Blanc - Laurentides - Beautiful 1.37 acres wooded lot near the Royal Laurentian Golf. Enjoy skiing on the slopes of Mont-Blanc within a ...
View Details$159,000 +GST/QST
Listing # 13785102
Condo/Apt. | For Sale
150 Ch. au Pied-de-la-Montagne , 210C , Mont-Tremblant, QC, Canada
Bedrooms: 2
Bathrooms: 2
Mont-Tremblant - Laurentides - Sommet-des-Neiges- ¼ share. Enjoy life without the hassle of maintenance. This magnificent 2-bedroom, 2-bathroom ...
View Details$389,000
Listing # 12486604
Condo/Apt. | For Sale
1009 - 1010 Crois. des Soleils , Mont-Tremblant, QC, Canada
Bedrooms: 2
Bathrooms: 2
Mont-Tremblant - Laurentides - Village des Soleils - Sold furnished and equipped short-term rental permitted. A perfect pied-à-terre in Tremblant. ...
View Details$439,000
Listing # 23578072
Condo/Apt. | For Sale
300 Rue du Mont-Plaisant , 10 , Mont-Tremblant, QC, Canada
Bedrooms: 2
Bathrooms: 1
Mont-Tremblant - Laurentides - Nestled in the heart of Tremblant's historic village, this cozy and charming two-bedroom corner unit offers an ideal ...
View Details$480,000
Listing # 14862414
Condo/Apt. | For Sale
250 Rue du Mont-Plaisant , 8 , Mont-Tremblant, QC, Canada
Bedrooms: 3
Bathrooms: 3
Mont-Tremblant - Laurentides - Cap Tremblant - Quaint three-bedroom, three bathrooms condominium featuring three balconies with two offering panoramic ...
View Details$549,000 +GST/QST
Listing # 10101748
Condo/Apt. | For Sale
231 Ch. de Lac-Tremblant-Nord , 424 , Mont-Tremblant, QC, Canada
Bedrooms: 2
Bathrooms: 2
Mont-Tremblant - Laurentides - This stunning two-bedroom, two-bathroom condo boasts breathtaking views of Mont-Tremblant ski slopes and a picturesque ...
View Details$569,000 +GST/QST
Listing # 19927962
Condo/Apt. | For Sale
300 Rue du Mont-Plaisant , 8 , Mont-Tremblant, QC, Canada
Bedrooms: 3
Bathrooms: 3
Mont-Tremblant - Laurentides - Splendid three-bedroom three-bathroom condo at Cap Tremblant in the picturesque Mont-Tremblant Old Village area offers a...
View Details$599,000 +GST/QST
Listing # 19523525
Condo/Apt. | For Sale
250 Rue du Mont-Plaisant , 4 , Mont-Tremblant, QC, Canada
Bedrooms: 3
Bathrooms: 3
Mont-Tremblant - Laurentides - Introducing this splendid 3-bedroom condominium on one level nestled in the charming old village of Mont-Tremblant. ...
View Details$659,000 +GST/QST
Listing # 22889796
Condo/Apt. | For Sale
209 Ch. des Quatre-Sommets , 2 , Mont-Tremblant, QC, Canada
Bedrooms: 2
Bathrooms: 2
Mont-Tremblant - Laurentides - Tremblant Les-Eaux- Splendid 2 bedroom, 2 bathroom condominium offering a panoramic view of Mont-Tremblant. Wood ...
View Details$745,000 +GST/QST
Listing # 13529761
Single Family | For Sale
157 Ch. des Audacieux , La Conception, QC, Canada
Bedrooms: 2
Bathrooms: 1
La Conception - Laurentides - This newly built property offers a modern design seamlessly integrated with its natural surroundings. Featuring a sleek ...
View Details$850,000
Listing # 25447977
Condo/Apt. | For Sale
122 Ch. des Quatre-Sommets , 4 , Mont-Tremblant, QC, Canada
Bedrooms: 3
Bathrooms: 2
Mont-Tremblant - Laurentides - LES MANOIRS - Coveted location two minutes from the ski slopes! Footbridge leading directly to the parking lot and slope...
View Details$879,000
Listing # 26572678
Single Family | For Sale
86 Ch. Louise , Lac-Supérieur, QC, Canada
Bedrooms: 1+2
Bathrooms: 2
Lac-Supérieur - Laurentides - Nestle on a lovely 43406 sq.ft., wooded lot offering 198 feet of shoreline, this cozy and charming waterfront cottage ...
View Details$1,395,000
Listing # 14993299
Land/Lot | For Sale
Ch. des Castors , Mont-Tremblant, QC, Canada
Mont-Tremblant - Laurentides - Great opportunity, this lot is ready to build directly on the waterfront! Lac Desmarais, one of the most exclusive ...
View Details
