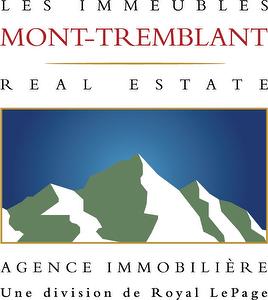








Phone: 819.425.9324
Fax:
819.425.3640
Mobile: 819.808.9404

2195
CHEMIN DU VILLAGE
MONT-TREMBLANT,
QC
J8E3M3
| Neighbourhood: | Village Mont-Tremblant |
| Building Style: | Attached corner unit |
| Condo Fees: | $700.00 Monthly |
| Building Assessment: | $285,000.00 |
| Total Assessment: | $285,000.00 |
| Assessment Year: | 2025 |
| Municipal Tax: | $2,645.00 |
| School Tax: | $196.00 |
| Annual Tax Amount: | $2,841.00 (2025) |
| Building Width: | 9.26 Metre |
| Building Depth: | 12.77 Metre |
| No. of Parking Spaces: | 1 |
| Floor Space (approx): | 89.0 Square Metres |
| Built in: | 2008 |
| Bedrooms: | 2 |
| Bathrooms (Total): | 1 |
| Zoning: | RESI, VILG |
| Driveway: | Unpaved , With outside socket |
| Animal types: | Pets allowed with conditions |
| Kitchen Cabinets: | Wood |
| Heating System: | Electric baseboard units |
| Building amenity and common areas: | Balcony/terrace , Outdoor pool , Outdoor storage space , Hot tub/Spa , Visitor parking |
| Water Supply: | Municipality |
| Heating Energy: | Electricity |
| Equipment/Services: | Other , Fire detector , Air exchange system , Furnished - Nowa water leak detection system |
| Windows: | PVC |
| Fireplace-Stove: | Wood fireplace |
| Washer/Dryer (installation): | Other - Wardrobe |
| Distinctive Features: | Cul-de-sac , Resort/Cottage |
| Building's distinctive features: | Corner unit |
| Pool: | Other , Heated , Inground - Common spa and pools |
| Renovations: | Floor , Bathroom |
| Bathroom: | Separate shower |
| Cadastre - Parking: | Driveway |
| Parking: | Driveway |
| Sewage System: | Municipality |
| Lot: | Wooded , Landscaped |
| Window Type: | Guillotine , French door |
| Roofing: | Asphalt shingles |
| Topography: | Sloped , Flat |
| View: | View of the mountain |