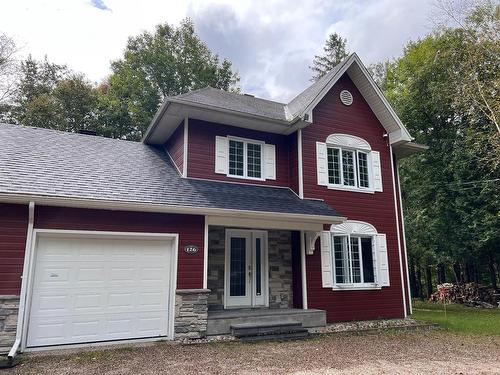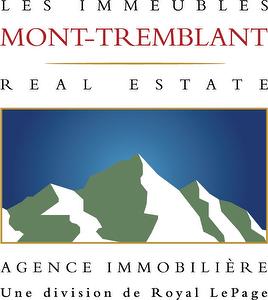








Phone: 819.425.9324
Fax:
819.425.3640
Mobile: 819.808.9404

2195
CHEMIN DU VILLAGE
MONT-TREMBLANT,
QC
J8E3M3
| Neighbourhood: | Village Mont-Tremblant |
| Building Style: | Semi-detached |
| Lot Size: | 5934.8 Square Metres |
| Building Width: | 8.05 Metre |
| Building Depth: | 8.67 Metre |
| No. of Parking Spaces: | 5 |
| Floor Space (approx): | 1531.22 Square Feet |
| Built in: | 2005 |
| Bedrooms: | 3 |
| Bathrooms (Total): | 2 |
| Zoning: | RESI |
| Driveway: | Double width or more , Unpaved |
| Animal types: | [] |
| Heating System: | Electric baseboard units |
| Water Supply: | Artesian well |
| Fireplace-Stove: | Wood fireplace |
| Garage: | Heated , Built-in , Single width |
| Distinctive Features: | No rear neighbours , Cul-de-sac |
| Proximity: | Golf , Park , Bicycle path , Alpine skiing , Cross-country skiing , Public transportation |
| Basement: | 6 feet and more , Finished basement |
| Parking: | Driveway , Garage |
| Sewage System: | Disposal field , Septic tank |
| Lot: | Wooded |
| Topography: | Flat |
| View: | View of the mountain |