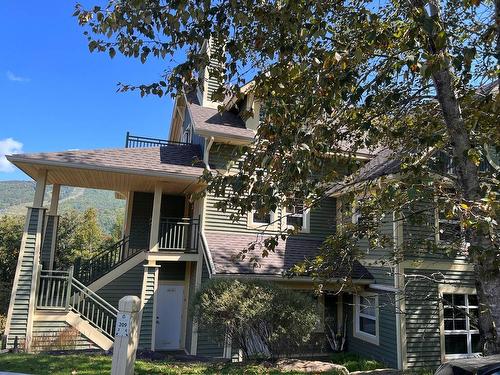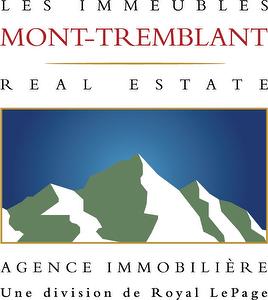








Phone: 819.425.9324
Fax:
819.425.3640
Mobile: 819.808.9404

2195
CHEMIN DU VILLAGE
MONT-TREMBLANT,
QC
J8E3M3
| Neighbourhood: | Tremblant (Station) |
| Building Style: | Semi-detached |
| Condo Fees: | $0.00 Monthly |
| Building Assessment: | $541,300.00 |
| Total Assessment: | $541,300.00 |
| Assessment Year: | 2024 |
| Municipal Tax: | $6,223.00 |
| School Tax: | $313.00 |
| Annual Tax Amount: | $6,536.00 (2024) |
| No. of Parking Spaces: | 1 |
| Floor Space (approx): | 100.8 Square Metres |
| Built in: | 2005 |
| Bedrooms: | 2 |
| Bathrooms (Total): | 2 |
| Zoning: | RESI, VILG |
| Driveway: | With outside socket |
| Animal types: | [] |
| Heating System: | Electric baseboard units , Radiant |
| Water Supply: | Municipality |
| Heating Energy: | Electricity |
| Equipment/Services: | Other , [] , Wall-mounted air conditioning , Fire detector , Air exchange system , Sprinklers , [] - Sentiom system- shuttle service |
| Fireplace-Stove: | Wood fireplace |
| Distinctive Features: | Cul-de-sac |
| Pool: | Other , Heated , Inground - 2 Common pools |
| Proximity: | Other , Golf , Park , Bicycle path , Alpine skiing , Cross-country skiing , Public transportation - Mont-Tremblant Resort |
| Bathroom: | Ensuite bathroom , Separate shower |
| Parking: | Driveway , License tag |
| Sewage System: | Municipality |
| Roofing: | Asphalt shingles |
| View: | View of the mountain , Panoramic |
| Common expenses : | $1,909.00 |
| Other (Special Assessment) : | $2,904.00 |