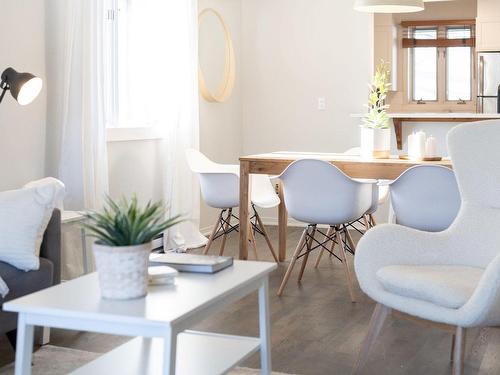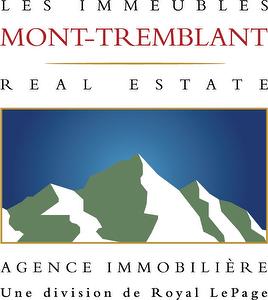








Phone: 819.425.9324
Fax:
819.425.3640
Mobile: 819.808.9404

2195
CHEMIN DU VILLAGE
MONT-TREMBLANT,
QC
J8E3M3
| Neighbourhood: | Village Mont-Tremblant |
| Building Style: | Attached corner unit |
| Condo Fees: | $0.00 Monthly |
| Building Assessment: | $449,800.00 |
| Total Assessment: | $449,800.00 |
| Assessment Year: | 2024 |
| Municipal Tax: | $4,244.00 |
| School Tax: | $189.00 |
| Annual Tax Amount: | $4,433.00 (2024) |
| Building Width: | 9.36 Metre |
| Building Depth: | 11.28 Metre |
| No. of Parking Spaces: | 1 |
| Floor Space (approx): | 101.2 Square Metres |
| Water Body Name: | Lac Tremblant |
| Built in: | 1985 |
| Bedrooms: | 2 |
| Bathrooms (Total): | 2 |
| Zoning: | RESI, VILG |
| Water (access): | Access , Navigable |
| Animal types: | [] |
| Heating System: | Electric baseboard units |
| Water Supply: | Municipality |
| Heating Energy: | Electricity |
| Equipment/Services: | Wall-mounted air conditioning , Fire detector , [] , Outside storage |
| Windows: | PVC |
| Fireplace-Stove: | Wood fireplace |
| Distinctive Features: | No rear neighbours , Resort/Cottage |
| Building's distinctive features: | [] |
| Proximity: | Golf , Bicycle path , Alpine skiing , Cross-country skiing |
| Siding: | Wood , Stucco |
| Bathroom: | Ensuite bathroom |
| Parking: | Driveway |
| Sewage System: | Municipality |
| Window Type: | Casement , French door |
| Roofing: | Asphalt shingles |
| View: | View of the water , View of the mountain , Panoramic |