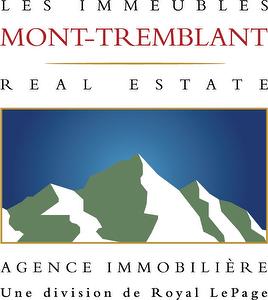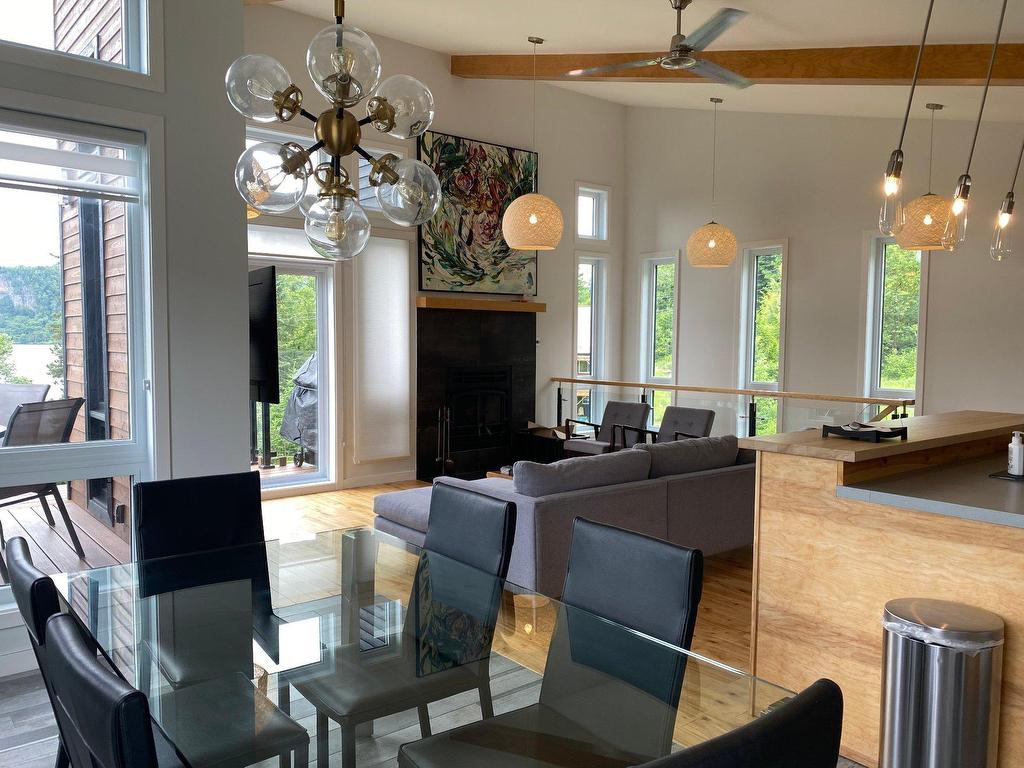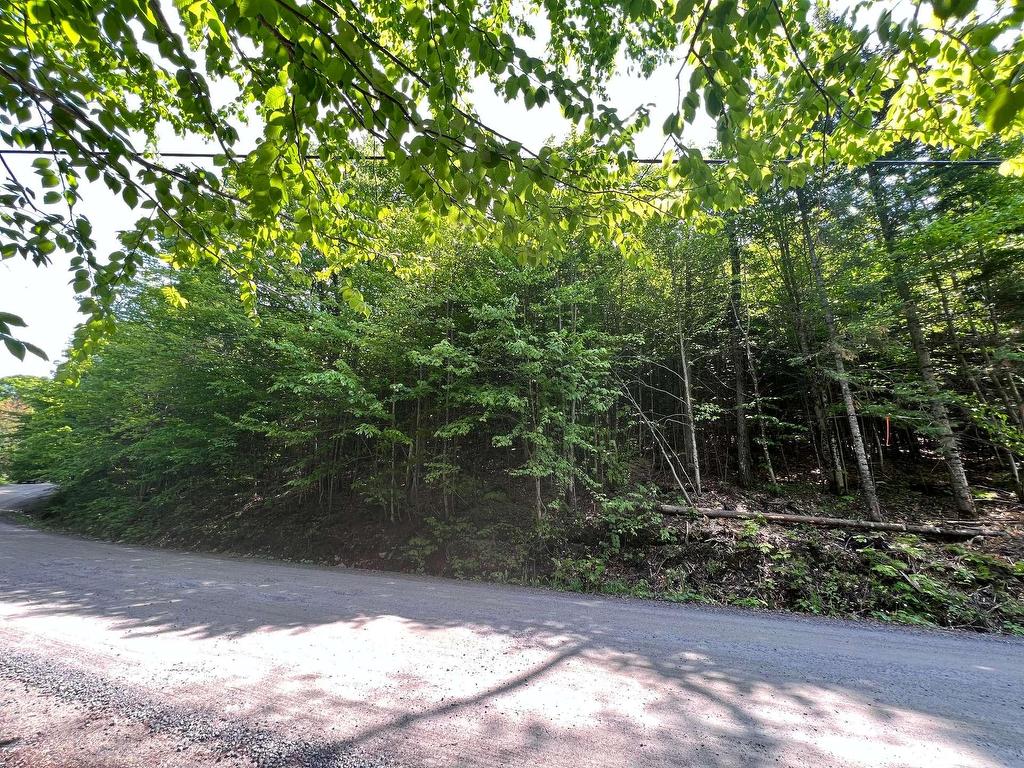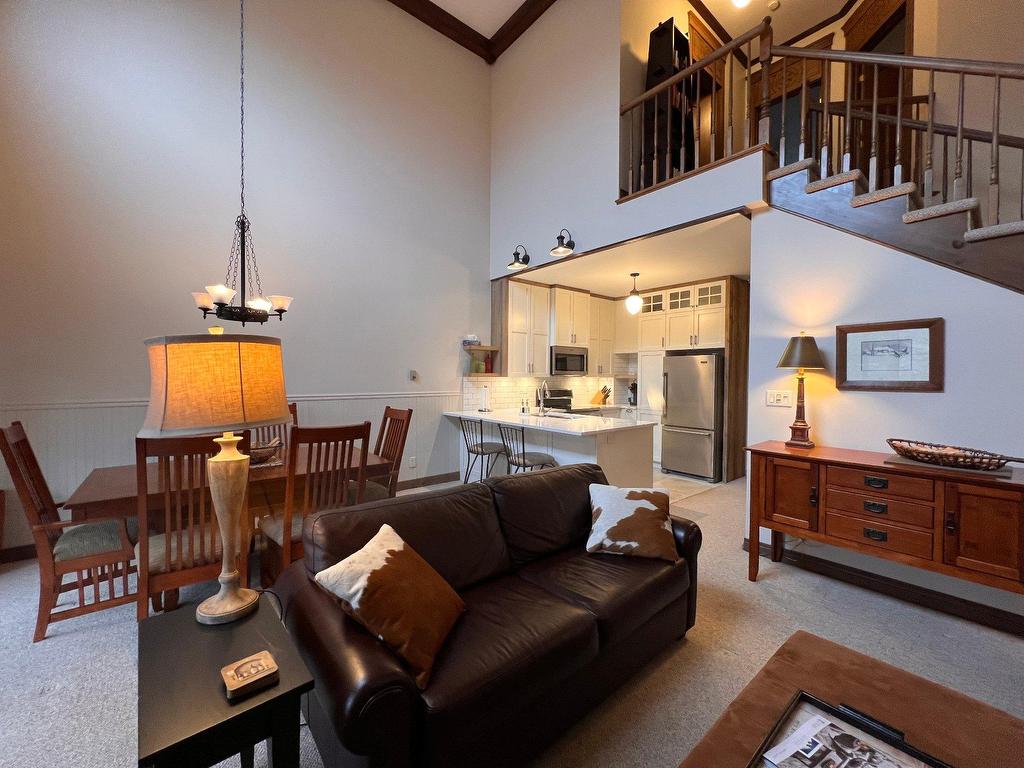Caroline Maillet


Listings
All fields with an asterisk (*) are mandatory.
Invalid email address.
The security code entered does not match.
$2,400.00 Monthly
Listing # 9063981
Condo/Apt. | For Lease
205 Rue du Mont-Plaisant , 7 , Mont-Tremblant, QC, Canada
Bedrooms: 1
Bathrooms: 1
Mont-Tremblant - Laurentides - Cap Tremblant - Superb, spacious one-bedroom condominium with wood-burning fireplace and views of the mountains and Lake...
View Details$2,500.00 Monthly
Listing # 10723355
Condo/Apt. | For Lease
103 Ch. de l'Érablière , 1 , Mont-Tremblant, QC, Canada
Bedrooms: 2
Bathrooms: 2
Mont-Tremblant - Laurentides - Cosy 2 bedroom, 2 bathroom condominium located in the picturesque Old Village of Mont-Tremblant. Available from May 1st ...
View Details$2,700.00 Monthly
Listing # 24221364
Single Family | For Lease
124 Ch. du Boisé-Ryan , Mont-Tremblant, QC, Canada
Bedrooms: 3
Bathrooms: 2
Mont-Tremblant - Laurentides - Superb semi-detached house for rent fully furnished and equipped with a wood burning fireplace, large family room, three...
View Details$4,000.00 Monthly
Listing # 24092514
Condo/Apt. | For Lease
143 Ch. Desmarais , Mont-Tremblant, QC, Canada
Bedrooms: 1+2
Bathrooms: 2
Bathrooms (Partial): 1
Mont-Tremblant - Laurentides - Nansenhus - Available May 2025 to October 2025. Nestled in the heart of Mont-Tremblant, this townhouse offers a ...
View Details$4,000.00 Monthly
Listing # 27707515
Condo/Apt. | For Lease
122 Ch. des Quatre-Sommets , 4 , Mont-Tremblant, QC, Canada
Bedrooms: 3
Bathrooms: 2
Mont-Tremblant - Laurentides - Winter 2025-2026 Rental - LES MANOIRS - Coveted location just two minutes from Mont-Tremblant resort! Access to superb ...
View Details$4,200.00 Monthly
Listing # 10869895
Single Family | For Lease
182 Ch. du Tour-du-Lac , Lac-Supérieur, QC, Canada
Bedrooms: 2+1
Bathrooms: 2
Bathrooms (Partial): 1
Lac-Supérieur - Laurentides - Already rented for the 2024-2025 ski season, available now from August to October 2024. Splendid property with ...
View Details$4,350.00 Monthly
Listing # 12517754
Single Family | For Lease
174 Ch. du Tour-du-Lac , Lac-Supérieur, QC, Canada
Bedrooms: 1+2
Bathrooms: 2
Bathrooms (Partial): 1
Lac-Supérieur - Laurentides - Superb contemporary house built in 2022 with panoramic views of Lake Superior and mountains. Available November 14, 2025...
View Details$99,000
Listing # 18521164
Land/Lot | For Sale
Ch. du Lac-Nantel S. , Mont-Blanc, QC, Canada
Mont-Blanc - Laurentides - Beautiful 1.37 acres wooded lot near the Royal Laurentian Golf. Enjoy skiing on the slopes of Mont-Blanc within a ...
View Details$127,500 +GST/QST
Listing # 26443651
Condo/Apt. | For Sale
2396 Rue Labelle , 508 , Mont-Tremblant, QC, Canada
Bedrooms: 1
Bathrooms: 1
Mont-Tremblant - Laurentides - Le Grand Lodge offers year-round luxury living, allowing you to own a piece of paradise in Tremblant's only ...
View Details$195,000 +GST/QST
Listing # 17204878
Condo/Apt. | For Sale
2192 Ch. du Lac-Supérieur , 2101 , Lac-Supérieur, QC, Canada
Bedrooms: 1
Bathrooms: 1
Lac-Supérieur - Laurentides - Enjoy the best of SUN & SKI with rental income potential! Stunning corner loft sold fully furnished and equipped, ...
View Details$369,000
Listing # 20202957
Condo/Apt. | For Sale
1009 - 1010 Crois. des Soleils , Mont-Tremblant, QC, Canada
Bedrooms: 2
Bathrooms: 2
Mont-Tremblant - Laurentides - Village des Soleils - Sold furnished and equipped short-term rental permitted. A perfect pied-à-terre in Tremblant. ...
View Details$419,000
Listing # 23578072
Condo/Apt. | For Sale
300 Rue du Mont-Plaisant , 10 , Mont-Tremblant, QC, Canada
Bedrooms: 2
Bathrooms: 1
Mont-Tremblant - Laurentides - Nestled in the heart of Tremblant's historic village, this cozy and charming two-bedroom corner unit offers an ideal ...
View Details$469,000 +GST/QST
Listing # 10903562
Condo/Apt. | For Sale
113 Rue Cuttle , 310 , Mont-Tremblant, QC, Canada
Bedrooms: 2
Bathrooms: 2
Mont-Tremblant - Laurentides - Rare ground-level corner unit 2-bedroom, 2-bath condo on Lake Tremblant with notarized lake access. This charming unit ...
View Details$569,000
Listing # 22162524
Condo/Apt. | For Sale
410 Allée des Cimes , 8 , Mont-Tremblant, QC, Canada
Bedrooms: 3
Bathrooms: 2
Mont-Tremblant - Laurentides - Magnificent 3-bedroom penthouse condominium sold with high-end furniture, featuring 2 fully renovated bathrooms, a ...
View Details$599,000 +GST/QST
Listing # 10011387
Condo/Apt. | For Sale
250 Rue du Mont-Plaisant , 4 , Mont-Tremblant, QC, Canada
Bedrooms: 3
Bathrooms: 3
Mont-Tremblant - Laurentides - Introducing this splendid 3-bedroom condominium on one level nestled in the charming old village of Mont-Tremblant. ...
View Details$629,000 +GST/QST
Listing # 9452278
Condo/Apt. | For Sale
209 Ch. des Quatre-Sommets , 2 , Mont-Tremblant, QC, Canada
Bedrooms: 2
Bathrooms: 2
Mont-Tremblant - Laurentides - Tremblant Les-Eaux- Splendid 2 bedroom, 2 bathroom condominium offering a panoramic view of Mont-Tremblant. Wood ...
View Details$799,000
Listing # 26572678
Single Family | For Sale
86 Ch. Louise , Lac-Supérieur, QC, Canada
Bedrooms: 1+2
Bathrooms: 2
Lac-Supérieur - Laurentides - Nestled on a magnificent 43,406 sq. ft. lot with 198 feet of shoreline, this charming 3-bdrm,2-bath chalet perfectly ...
View Details$819,000
Listing # 9650537
Single Family | For Sale
515 - 517 Crois. de la Coulée , Lac-Supérieur, QC, Canada
Bedrooms: 2+1
Bathrooms: 2
Bathrooms (Partial): 1
Lac-Supérieur - Laurentides - Charming log-style home offering rustic elegance, just 10 minutes from the North Side Tremblant slopes. This beautifully...
View Details$850,000
Listing # 25447977
Condo/Apt. | For Sale
122 Ch. des Quatre-Sommets , 4 , Mont-Tremblant, QC, Canada
Bedrooms: 3
Bathrooms: 2
Mont-Tremblant - Laurentides - LES MANOIRS - Coveted location two minutes from the ski slopes! Footbridge leading directly to the parking lot and slope...
View Details$1,395,000
Listing # 9893700
Land/Lot | For Sale
Ch. des Castors , Mont-Tremblant, QC, Canada
Mont-Tremblant - Laurentides - Great opportunity, this lot is ready to build directly on the waterfront! Lac Desmarais, one of the most exclusive ...
View Details$1,499,000
Listing # 17414852
Single Family | For Sale
22 Rue des Ardoises , Sainte-Agathe-des-Monts, QC, Canada
Bedrooms: 3+1
Bathrooms: 2
Bathrooms (Partial): 1
Sainte-Agathe-des-Monts - Laurentides - Sublime, impressive, and uniquely luxurious property fully renovated. You will be captivated by this property, which ...
View Details





















