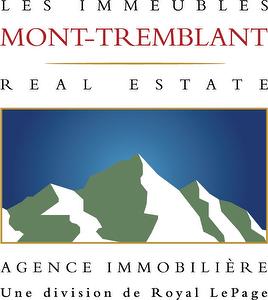








Phone: 819.425.9324
Fax:
819.425.3640
Mobile: 819.808.9404

2195
CHEMIN DU VILLAGE
MONT-TREMBLANT,
QC
J8E3M3
| Neighbourhood: | Village Mont-Tremblant |
| Building Style: | Attached |
| No. of Parking Spaces: | 1 |
| Floor Space (approx): | 60.0 Square Metres |
| Built in: | 2003 |
| Bedrooms: | 1 |
| Bathrooms (Total): | 1 |
| Zoning: | RESI, VILG |
| Driveway: | Unpaved , With outside socket |
| Animal types: | No pets allowed |
| Heating System: | Electric baseboard units |
| Water Supply: | Municipality |
| Heating Energy: | Electricity |
| Equipment/Services: | Private balcony , Wall-mounted air conditioning , Fire detector , Furnished , Outside storage |
| Fireplace-Stove: | Wood fireplace |
| Washer/Dryer (installation): | Other - Wardrobe |
| Proximity: | Golf , Park , Bicycle path , Alpine skiing , Cross-country skiing , Public transportation |
| Restrictions/Permissions: | Smoking not allowed , Short-term rentals not allowed |
| Bathroom: | Whirlpool bath |
| Parking: | Driveway , License tag |
| Sewage System: | Municipality |
| View: | View of the water , View of the mountain , Panoramic |