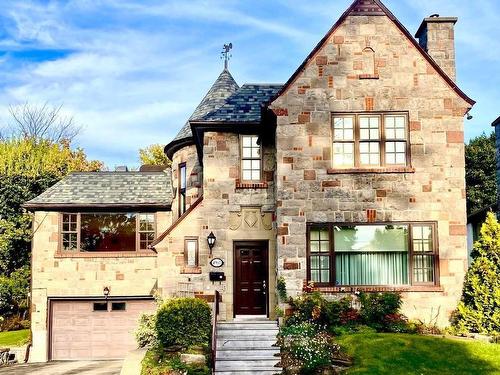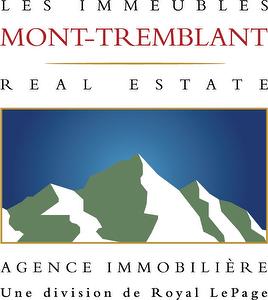








Phone: 819.425.9324
Fax:
819.425.3640
Mobile: 819.808.9404

2195
CHEMIN DU VILLAGE
MONT-TREMBLANT,
QC
J8E3M3
| Neighbourhood: | Côte-des-Neiges |
| Building Style: | Detached |
| Lot Assessment: | $1,193,600.00 |
| Building Assessment: | $941,400.00 |
| Total Assessment: | $2,135,000.00 |
| Assessment Year: | 2021 |
| Municipal Tax: | $11,358.00 |
| School Tax: | $1,482.00 |
| Annual Tax Amount: | $12,840.00 (2022) |
| Lot Frontage: | 22.5 Metre |
| Lot Depth: | 45.9 Metre |
| Lot Size: | 1033.4 Square Metres |
| Building Width: | 12.0 Metre |
| Building Depth: | 22.55 Metre |
| No. of Parking Spaces: | 4 |
| Built in: | 1949 |
| Bedrooms: | 4+1 |
| Bathrooms (Total): | 3 |
| Bathrooms (Partial): | 2 |
| Zoning: | RESI |
| Driveway: | Asphalt |
| Kitchen Cabinets: | Wood |
| Water Supply: | Municipality |
| Heating Energy: | Electricity , Natural gas |
| Equipment/Services: | Central air conditioning , Alarm system , Central heat pump |
| Foundation: | Poured concrete |
| Garage: | Attached , Heated |
| Proximity: | Highway , CEGEP , Hospital , Metro , Park , Elementary school , [] , High school , University |
| Siding: | Stone |
| Bathroom: | Ensuite bathroom |
| Basement: | 6 feet and more |
| Parking: | Driveway , Garage |
| Sewage System: | Municipality |
| Lot: | Landscaped |
| Roofing: | Asphalt shingles |
| Topography: | Flat |
| Electricity : | $811.00 |
| Gas : | $3,498.00 |